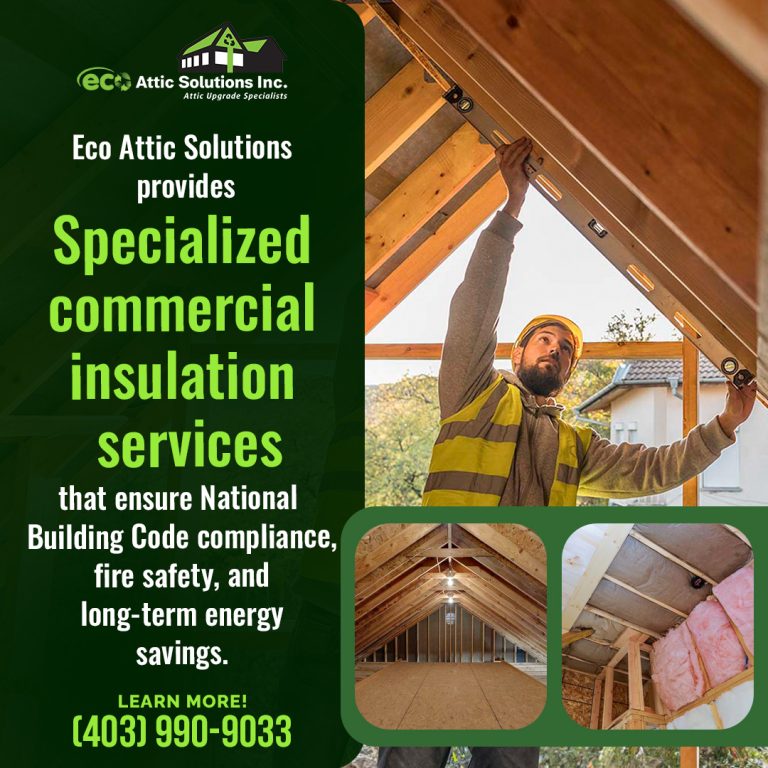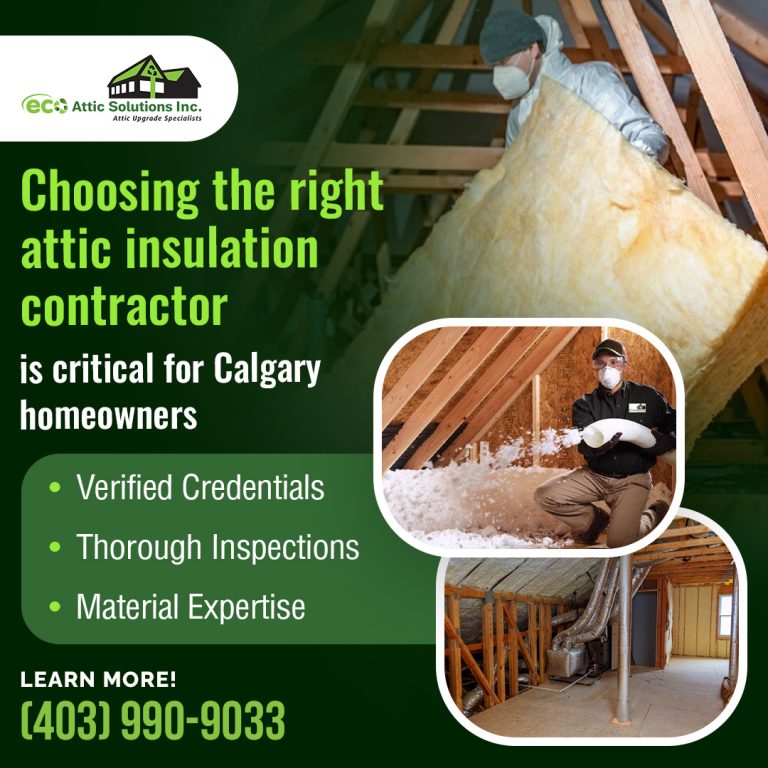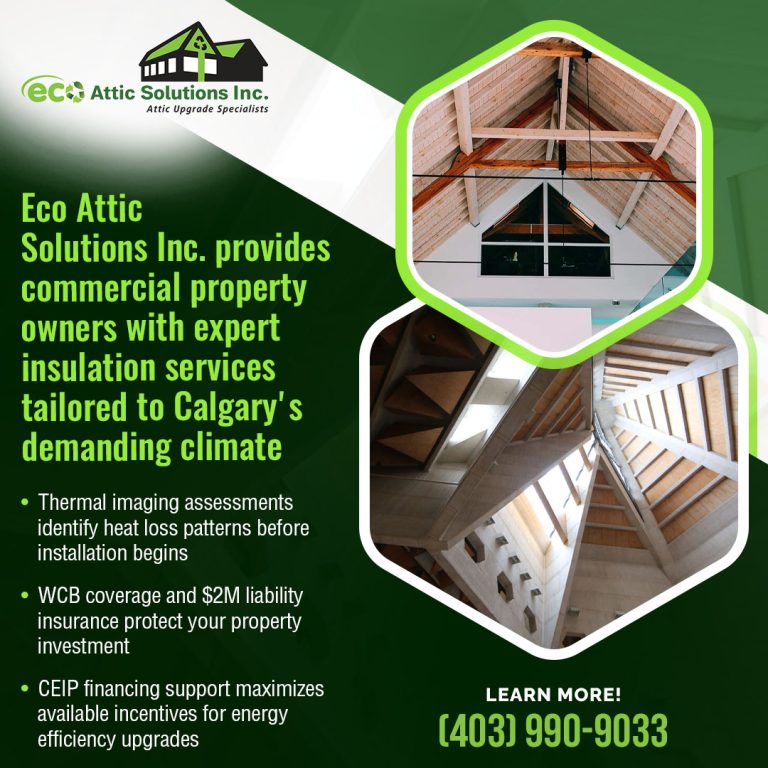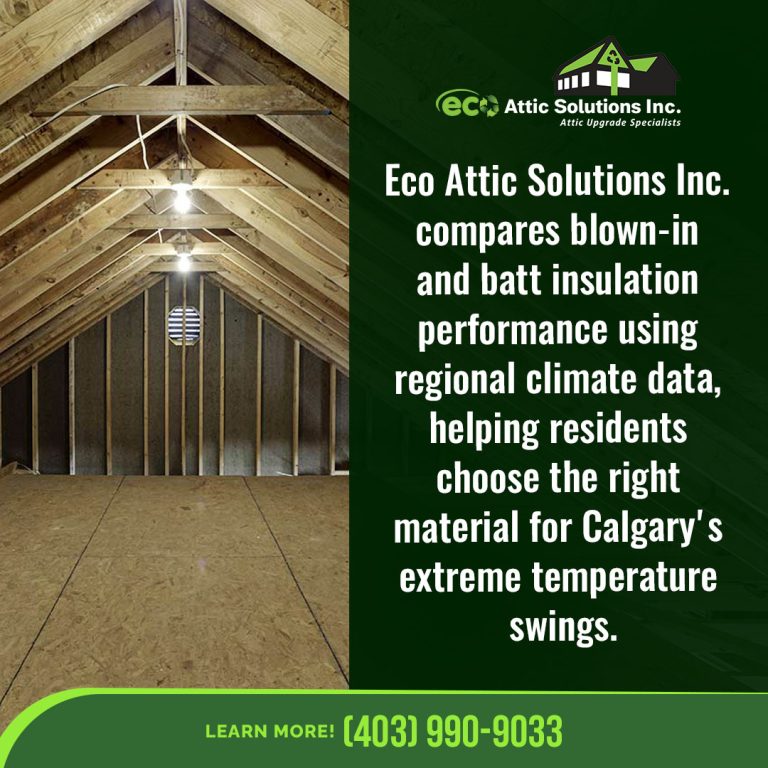Roof insulation for commercial buildings is one of the most overlooked opportunities to boost energy efficiency and profitability in Calgary’s commercial sector. Poorly insulated office spaces waste massive amounts of heat, driving up energy costs and eroding margins.
Rising utility expenses tighten operating budgets, while tenants complain about cold perimeter offices and overheated interiors. HVAC systems run nonstop yet still fail to maintain comfort. Ice dams create costly repairs and liability risks, and property owners face mounting pressure to meet ESG energy standards. Aging buildings struggle to compete with modern, high-efficiency offices.
This article explores how roof insulation for commercial buildings delivers measurable ROI, what distinguishes commercial-grade insulation systems from residential methods, and how Calgary businesses can upgrade efficiently, without disrupting daily operations.

Why Commercial Buildings Lose More Energy Than Residential Properties
Commercial office buildings face unique thermal challenges that residential homes don’t encounter.
Scale of Heat Loss
A larger roof surface area means exponentially greater energy loss. A typical 5,000 square foot office loses 35-45% of heat through inadequate roof insulation. Flat or low-slope commercial roofs have different thermal dynamics than residential peaked attics. Heat rises and collects directly against the roof membrane with nowhere to escape.
Operating Hour Impact
Offices heat and cool spaces 50-70 hours weekly, compared to residential buildings operating 168 hours. HVAC cycling during business hours creates higher peak demand charges. After-hours temperature setbacks become less effective with poor insulation because buildings lose stored thermal energy rapidly.
Building Code Evolution
Pre-2000 Calgary commercial buildings typically had lower insulation levels than current standards. The National Energy Code of Canada for Buildings (NECB), which came into force in Alberta on May 1, 2024, establishes thermal performance requirements based on climate zones determined by heating degree days. Calgary falls within a climate zone requiring enhanced thermal performance for commercial roof assemblies. Current requirements represent approximately 30 to 50 percent improved performance over older buildings.
According to Natural Resources Canada, commercial buildings consume approximately 12 to 14 percent of Canada’s total energy use.
Tenant Expectations
Modern workforces demand consistent 20-22°C comfort year-round. Temperature complaints lead to productivity loss and tenant turnover. Class A office designation requires superior environmental controls that poorly insulated buildings cannot deliver.
Real ROI: What Calgary Offices Save
Let’s examine actual numbers for a typical Calgary office building. Projected savings based on industry modelling and typical commercial building characteristics. Actual results vary by building size, existing conditions, and operational factors.
Baseline Scenario:
- 10,000 square foot office building
- Built in 1995, current roof insulation R-25
- Annual heating/cooling costs: $35,000
- Average winter utility demand: 450 GJ/year
After Commercial Attic Insulation in Calgary Upgrade to R-50:
- Projected energy reduction: 12–22% (higher with air sealing and duct sealing)
- Annual savings: $1,000 – $3,000 on combined heating and cooling costs
- Reduced HVAC runtime: 10–20% fewer operating hours during winter
- Extended equipment lifespan: 3–5 additional years due to reduced system strain
Payback Timeline by Building Size
| Building Size | Upgrade Cost | Annual Savings | Simple Payback | 10-Year Savings |
| 5,000 sq ft | $12,000-$15,000 | $4,500-$6,500 | 2.3-2.7 years | $45,000-$65,000 |
| 10,000 sq ft | $22,000-$28,000 | $8,750-$12,250 | 2.2-2.6 years | $87,500-$122,500 |
| 20,000 sq ft | $40,000-$52,000 | $16,500-$24,000 | 2.0-2.4 years | $165,000-$240,000 |
Additional Financial Benefits
- Peak Demand Charge Reduction: Calgary commercial electricity rates include demand charges of $8-$15 per kilowatt. Better insulation reduces peak HVAC load by 15-25%. This creates potential demand charge savings of $1,200-$3,000 annually for medium-sized offices.
- Property Value Enhancement: ENERGY STAR-certified buildings command rental premiums of 3 to 5 percent according to peer-reviewed research on commercial office markets. Improved building efficiency ratings (BOMA BEST, LEED) enhance marketability to sustainability-focused tenants who increasingly prioritize green building certifications.
- Operating Cost Avoidance: Reduced HVAC strain means fewer maintenance calls. Lower risk of system failure during extreme temperature events saves emergency repair costs. Reduced ice dam damage repairs avoid $5,000-$25,000 per incident.
Calgary Climate Challenges for Commercial Buildings
Extreme Temperature Swings
Calgary’s climate creates specific stressors for commercial properties:
- Calgary experiences severe winter conditions with design temperatures well below freezing, creating significant heating demands for commercial buildings.
- Summer peak roof surface temperatures can exceed ambient air temperatures due to solar radiation absorption.
- Daily temperature fluctuations: 20°C+ during chinook winds.
- Calgary’s climate zone experiences approximately 5,100 annual heating degree days (base 18°C), indicating substantial heating requirements.
Commercial Ice Dam Vulnerabilities
Commercial buildings face a greater ice dam risk than residential properties. Flat or low-slope roofs collect more snow without shedding. Internal heat sources like server rooms, kitchens, and process equipment create warm zones. Inadequate insulation combined with poor ventilation warms the roof deck.
Real Damage Costs:
- Commercial ice dam damage can result in substantial repair costs, including water damage remediation, roof membrane repairs, and business interruption expenses.
- Business interruption from water damage: $15,000-$100,000+
- Insurance deductibles and premium increases
Insulation Solution: Maintaining cold roof deck temperature below 0°C during winter prevents ice dam formation. R-40 to R-50 insulation reduces heat transfer substantially. Combined with proper ventilation, this eliminates ice dam formation at the source.
HVAC Efficiency in Extreme Cold
Inadequate insulation forces rooftop units to run continuously at -30°C. This increases wear on compressors, heat exchangers, and controls. Commercial attic insulation reduces runtime by 10-20% and extends equipment replacement cycles by 3-5 years.
What Makes a Commercial Insulation Contractor Different?
Not all insulation contractors handle commercial projects effectively. Here’s what separates qualified professionals from residential-only operators.
Commercial-Specific Qualifications
- Building Code Expertise: Experience with Alberta Building Code Part 3 (large buildings) is required. Awareness of the NECB (National Energy Code for Buildings) requirements matters for code compliance. Familiarity with ASHRAE 90.1 energy standards guides material selection.
- Insurance and Bonding: Commercial general liability insurance of a minimum $5 million (versus $2 million residential) protects property owners. Performance bonds for larger projects provide completion guarantees. Workers’ compensation coverage must accommodate larger crew sizes.
- Project Management Capabilities: Coordination with building engineers, property managers, and multiple tenants requires dedicated project management. Detailed schedules with milestone tracking keep projects on time. Safety management systems address fall protection and confined space entry. Quality control documentation meets institutional requirements.
Material Sourcing and Documentation
Commercial projects require:
- Access to commercial-grade bulk materials
- Relationships with commercial roofing suppliers
- Fire-rated and code-compliant material specifications
- Supply chain management for large projects
Documentation standards include:
- As-built drawings showing insulation depths and coverage
- Material safety data sheets (MSDS) for tenant files
- Building permit applications and inspections
- Energy performance reports for BOMA BEST or LEED documentation
Red Flags to Avoid
Watch out for contractors who:
- Claim to “do both” residential and commercial without specialized crews
- Cannot provide commercial project references
- Make no mention of permitting or code compliance
- Quote without site inspection or structural assessment
- Lacks proper commercial insurance coverage
Six Commercial-Specific Installation Challenges
1. Minimal Business Disruption
Office operations cannot halt for multi-day projects. Qualified commercial insulation service providers schedule after-hours and weekend installations. They use phased approaches for occupied buildings. Containment protocols prevent dust and debris from entering workspaces. Coordination with building security and access systems maintains safety.
2. Structural Load Calculations
Adding insulation increases the roof’s dead load. Specialists verify structural capacity before material selection. They assess the existing roof truss or joist capacity. Lightweight blown-in fibreglass options avoid heavy spray foam when load limits exist. Engineering collaboration occurs when required for large projects.
3. Fire Code Compliance
Commercial buildings have stricter fire-resistance and flame-spread requirements than residential properties. Materials must carry Class A fire ratings (flame spread index under 25). Proper firewall and fire-stop detailing maintain compartmentalization. Documentation supports building permit and inspection approval per Alberta Building Code Part 3.
4. HVAC System Integration
Commercial rooftop units, VAV systems, and ductwork require specialized approaches. Coordination with mechanical contractors prevents conflicts. Insulation detailing around rooftop unit curbs and penetrations maintains thermal envelope integrity. Post-installation HVAC rebalancing recommendations optimize system performance.
5. Existing Roof Membrane Protection
Many commercial buildings have TPO, EPDM, or built-up roof membranes that cannot be compromised. Non-invasive installation methods work from the interior side. Protection of existing roof warranties prevents costly disputes. Thermal imaging verifies no pre-existing moisture intrusion before starting work.
6. Multi-Tenant Coordination
Office buildings with multiple tenants require scheduling around varied business hours. Tenant notification protocols communicate timelines clearly. Staggered installation by suite or floor minimizes disruption. After-hours access for tenant-specific spaces respects business operations.
Integration with Building Certifications and ESG Goals
Energy Efficiency Certifications
BOMA BEST (Building Owners and Managers Association): Insulation upgrades contribute to energy performance credits. Documentation of R-values and installation quality supports Bronze, Silver, Gold, or Platinum certification levels. Enhanced building marketability improves tenant retention.
LEED for Existing Buildings: Roof insulation for commercial buildings contributes to Energy & Atmosphere credits. Projects can earn EA Credit 1: Optimize Energy Performance. This supports whole-building energy reduction targets with proper documentation, including energy modelling and commissioning reports.
ENERGY STAR Certification: Portfolio Manager tracking shows energy intensity improvements after insulation upgrades. Achieving top quartile performance (75+ score) becomes more attainable. Certification enhances property value by 3-5% according to market studies.
Corporate ESG Reporting
Many corporate tenants have carbon reduction mandates. Landlords must demonstrate building efficiency improvements to retain these tenants. Insulation upgrades create quantifiable Scope 2 emissions reductions. This supports tenant ESG disclosure requirements (CDP, GRI, TCFD frameworks).
Carbon Footprint Reduction Example:
- 10,000 square foot office upgrading from R-25 to R-50
- Annual natural gas reduction: 150-200 GJ
- CO₂ equivalent reduction: 8-11 tonnes annually
- 10-year carbon savings: 80-110 tonnes CO₂e
Commercial Project Process: What to Expect
Understanding the project timeline helps with planning and budgeting.
Phase 1: Building Inspection (1-2 weeks)
On-site inspection during business hours. Thermal imaging survey of roof and attic spaces. Review of mechanical drawings and roof structural plans. Existing insulation R-value measurement. Identification of rooftop unit locations, penetrations, and fire walls. Coordination meeting with the property manager and building engineer.
Phase 2: Proposal and Engineering (1-2 weeks)
Detailed scope of work with material specifications. Energy modelling showing projected savings. Project timeline with a minimal disruption approach. Cost breakdown for materials, labour, permits, and project management. ROI analysis and payback calculations. Building permit application preparation, if required.
Phase 3: Pre-Construction Planning (1 week)
Tenant notification letters and timeline communication. Safety plan and site-specific hazard inspection. Access coordination and security protocols. Material delivery and staging logistics. Final walkthrough with decision-makers.
Phase 4: Installation (1-4 weeks)
After-hours or weekend work avoids disruption. Containment setup protects occupied spaces. Air-sealing of penetrations and bypasses. Ventilation evaluation and baffle installation. Blown-in insulation to specified R-value (R-40 to R-50). Depth markers and coverage verification. Daily cleanup and site restoration.
Phase 5: Completion and Documentation (1 week)
Final inspection with the property manager. Photographic documentation and as-built drawings. Material certificates and MSDS submission. Energy performance report. Workmanship warranty documentation (12-24 months standard). Post-installation HVAC performance monitoring recommendations.
Our Commercial Insulation Approach
At Eco Attic Solutions Inc., we bring specialized building science expertise to office buildings, retail spaces, warehouses, and light-industrial facilities across Calgary and surrounding areas.
Our Commercial Capabilities
- Building Size Expertise: Eco Attic Solutions Inc. handles 2,000 to 50,000 square foot commercial projects. This includes multi-story office buildings, mixed-use developments, retail centers and strip malls, churches, and institutional buildings.
- Turnkey Project Management: Single point of contact from inspection to completion. Coordination with building engineers, property managers, and tenants. Detailed project schedules with milestone updates. Safety management and WHMIS compliance. Quality control at every phase.
- Minimal Disruption Approach: After-hours and weekend installation available. Phased approach for occupied buildings. Dust containment and negative air pressure systems. Daily site cleanup maintains a professional appearance. Access protocols respect building security.
- Commercial-Grade Materials: Fire-rated blown-in fibreglass (Class A flame spread). Formaldehyde-free for healthy indoor air quality. High-R performance in extreme Calgary temperatures. Compliance with the NECB and the Alberta Building Code Part 3.
- Documentation and Reporting: Energy savings projections with payback analysis. As-built documentation for facility records. Support for BOMA BEST and LEED certification. Material certificates and warranties. Post-project performance verification.
Our Track Record
Eco Attic Solutions Inc. has served Calgary commercial properties for 15+ years. We’ve completed projects from 2,000 to 45,000 square feet. Our clients achieve an average energy reduction of 28-35%. We maintain zero business interruption complaints. Certified commercial insulation contractor specialists work on every crew.

Financing and Incentive Programs
Available Programs for Calgary Commercial Buildings
Various federal and provincial energy efficiency programs may be available for commercial building retrofits. Property managers should consult with Natural Resources Canada and provincial energy agencies to identify current incentive programs. Pre- and post-upgrade energy reviews are required.
Property Assessed Clean Energy (PACE) financing may be available in some Alberta municipalities, allowing energy efficiency improvements to be financed through property tax reviews over extended periods. Financing attaches to the property, not the owner. Repayment through property tax over 5-20 years. Covers 100% of project costs.
Utility Company Commercial Rebates: ENMAX Commercial Energy Efficiency Program offers custom rebates for projects demonstrating energy savings. Typical rebate: $0.10-$0.15 per kWh saved annually.
Tax Incentives: Capital Cost Allowance (CCA) Class 43.1 and 43.2 allow accelerated depreciation for energy efficiency investments. Potential immediate expense under certain conditions.
Eco Attic Solutions Inc. guides clients through application processes, provides required documentation, and helps maximize available incentives to improve project ROI.
Ready to Reduce Your Building’s Operating Costs?
Eco Attic Solutions Inc. provides commercial insulation service in Calgary, Airdrie, Okotoks, Cochrane, and nearby commercial markets. Our certified commercial team handles everything from energy evaluations to after-hours installation, minimizing disruption while maximizing efficiency. Call (403) 990-9033 or email admin@ecoatticsolutions.com to schedule a building inspection, or request a Commercial Energy Analysis and receive a detailed ROI projection within three business days.




